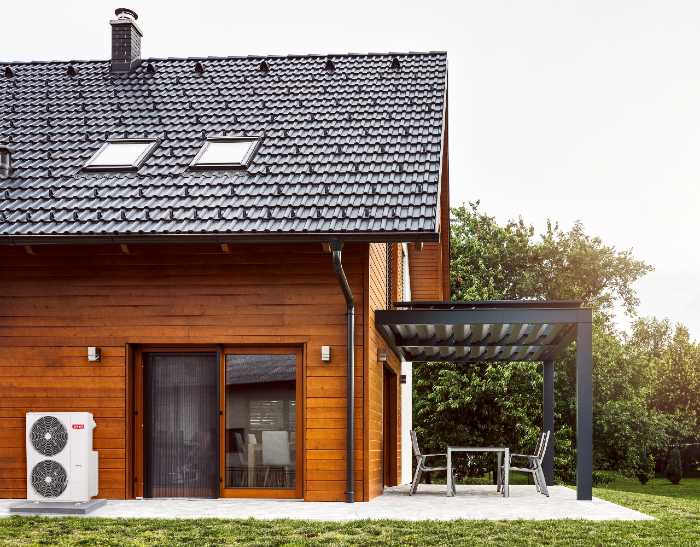

Problem: Homeowners didn’t want uneven heating and cooling for their new construction home. They had that problem with the ductwork in their old house.
Solution: Installed a multi-zone instead of conventional forced-air heating and cooling.
With a new construction project, our homeowners were excited to have the home of their dreams! They worked with an architect to design the exact layout and style they wanted for their new construction home in Avondale, PA.
But, they worried about one thing: Would it feel as good as it looked?
Their previous home had a massive problem with heating and cooling. With a high ceiling, the great room was always too hot in the summer and chilly in the winter.
The same went for two bedrooms, including the master suite, on the second floor.
They considered getting a second furnace and air conditioner for the bedrooms, but that would be a significant expense. And, it wouldn’t help for the first floor.
So, they kept that in mind while designing their new home. After doing some research, they considered a ductless mini split system instead of the standard furnace and ductwork.
And, after consulting the right heating and cooling company, they were sure that it was the way to go!
In this case study, we’ll explore:
- Heating And Cooling Challenges In Large Homes
- Multi-Zone Mini Split Advantage s In New Construction
- Mini Split Installation In Avondale, PA
Heating And Cooling Challenges In Large Homes
So, why did our homeowners have so many heating and cooling challenges in their old home? You’d think that a nice, modern house wouldn’t have these problems.
But, the truth is, they’re pretty common — especially with big rooms and a lot of square footage.
In fact, the square footage plays a significant role: The further air has to travel from the furnace, the weaker the pressure gets along the way. There’s not much airflow by the time it reaches the rooms furthest from the HVAC system.
There’s a similar problem for rooms with high ceilings: Hot air from the vents rises to the top, leaving the living area cold in the winter. And, with too much space to cool, the room is always too hot in the summer.
To make matters worse, HVAC installers get the short end of the stick. They’re the last ones to start working on a house, so they have to work around existing joists and beams.
As a result, the ductwork has to bend around obstacles, further reducing air pressure.
Our homeowners learned all this the hard way — and then discovered how they could avoid it all with a ductless system in their new home.
Multi-Zone Mini Split Advantage s In New Construction
Mini splits don’t require air to travel from the furnace all the way through the house. And they use multiple thermostats and various airflow configurations to bring just the right heating and cooling to each part of the house. That’s what our homeowners were looking for: Customized comfort for each room in the house. But, how does it work? The answer is that a mini split moves heat, not air, around the house. That way, air pressure isn’t a concern. Here’s how it happens.
Moving Heat, Not Air
With a multi-zone system, we install air handlers in every part of the house that the homeowners want to treat. Then, we install a heat pump outside. All these components are connected by narrow, flexible lines that send a refrigerant liquid, or coolant, in a loop between the indoor and outdoor units. When heat warms up the coolant, that heat travels through the house via those lines. Inside, the air handlers draw in the air from each room, warm or cool it, and recirculate it. The heat pump draws in heat from the outside and sends it inside during the winter. Or, it “dumps” the heat from the house outside in the summer. This takes care of that airflow problem: Even the rooms furthest from the heat pump get the same amount of heat and cooling as those near it.
Customized Comfort
Next, the air handlers each have their own thermostats. So, upstairs rooms that need a little more heat or cooling get what they need. And, they get it without other rooms ending up too hot or too cold. And each unit has multiple airflow patterns. So, the air handler in the great room, for instance, can use a specific pattern that works best for a room with a high ceiling. The units in other rooms can account for small or large spaces or even wrap around partial walls and doorways. Now, our homeowners will feel comfortable in every room in the house. And they can create different comfort zones depending on how various family members prefer their rooms.
Mini Split Installation In Avondale, PA
Once our homeowners decided on a multi-zone mini split system, their HVAC company started designing the perfect plan for the new house. It was easier than usual to install it in a home still in construction. But, it’s also straightforward in existing homes. For this 4,000-plus-square-foot home, the installer went with a six-zone system that includes a ducted run for some rooms on the second floor. The great room, kitchen and dining room area, and den downstairs each got their own zones with individual air handlers. Upstairs, the master bedroom had one as well. And, there’s one more in the finished section of the basement. Back upstairs, the other bedrooms each get served with the ducted run from an air handler in the attic. And, it was up and running well before our homeowners were ready to move in! The whole job took just four working days. If you’re ready to learn more about how a mini split can improve the comfort in your home or how it can instantly enhance your new construction, click below for a free consultation.



